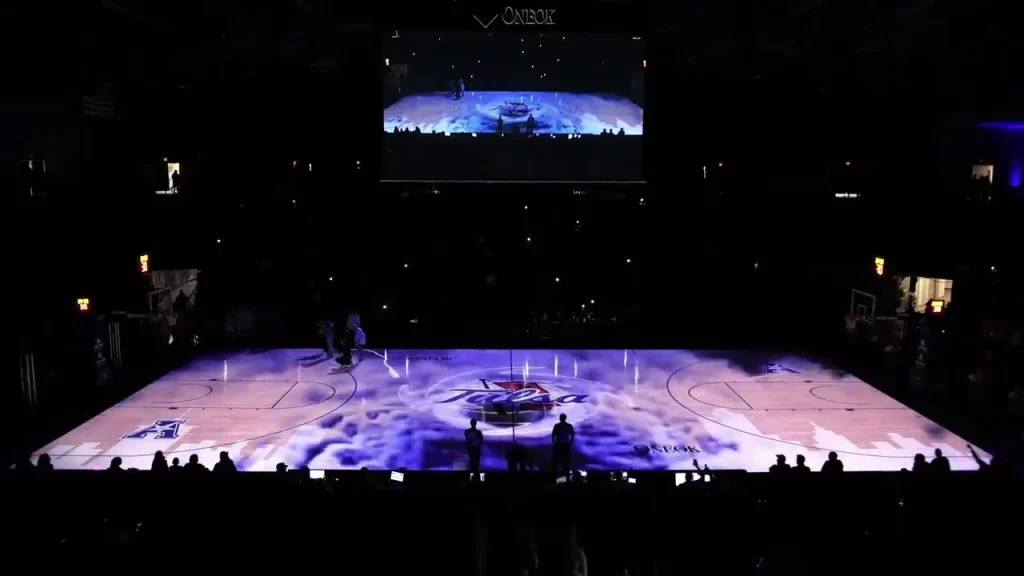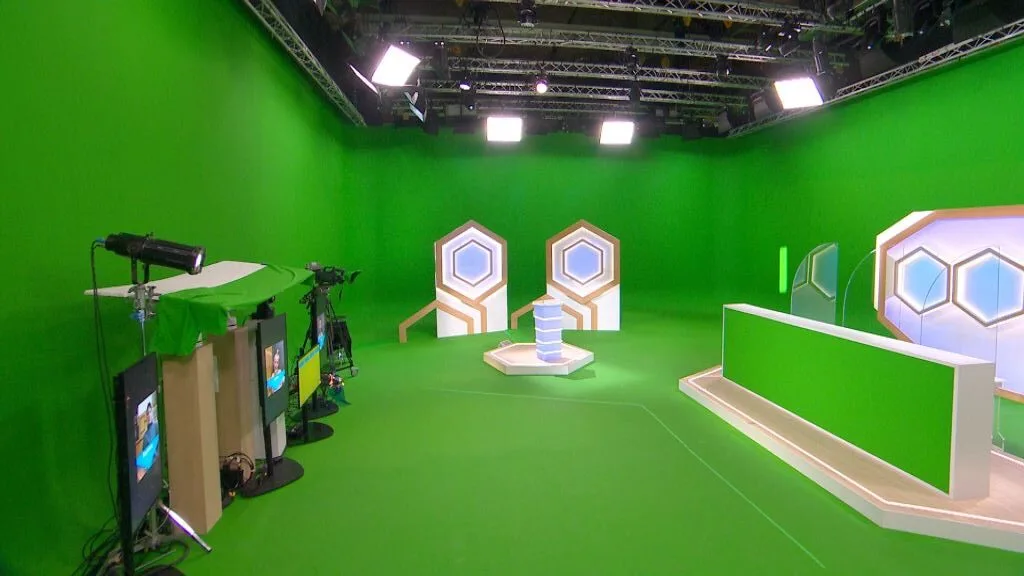
Nexus Productions, a successful technical production and design practice based in Denver, Colorado, services more than 200 live events each

Rock in Rio Lisbon 2024 was a monumental event, marking the festival’s first edition at the newly inaugurated Parque Tejo.

The visionary behind this epic was Chinese creative theater Director Chen Shi-Zheng, who challenged traditional opera boundaries by introducing the

CAST Group of Companies, a global leader in pioneering next-generation software and hardware solutions for the live event and entertainment
CAST Group of Companies, a leading provider of cutting-edge tracking solutions, is thrilled to announce its exclusive partnership with Intersonic

CAST Group of Companies is excited to announce that its innovative BlackTrax real-time tracking technology will be featured at InfoComm

London-based design house MIRRAD is a thriving consultancy with designers of the caliber of Dave Cohen (Leftfield, Arcadia) and Tom

Toronto, Canada, March 20th, 2024: CAST Group of Companies, a global leader in pioneering next-generation software and hardware solutions for the

512 LiveDesign, a prominent lighting design studio specializing in live events, dance, theatre, and live performances, proudly announces its continued

BlackTrax’s BT-1 is already impacting the theater experience with a stunning debut in the enchanting production of Disney’s Moana, Jr

Toronto, Canada, February 2024: CAST Group of Companies, pioneers in real-time tracking technology for the live entertainment industry, is pleased to

Toronto, Canada, March 2024: BlackTrax, a pioneering force in delivering real-time tracking technologies to the live events industry proudly brought

With its roots firmly planted in electronic music culture, it’s no surprise that MAYDAY Poland has become one of the largest and

Quince Imaging has worked its magic to revolutionize the University of Tulsa’s basketball events. Through a combination of cutting-edge Christie

Patrick Neufond is a Director of Photography (DOP) from France. Patrick was recently tasked to work on the set of Nous

Eric Church set out on The Gather Again Tour this fall with the intention to unite fans and celebrate the return

Carrie Underwood’s ongoing REFLECTION kicked off in December 2021 where she performed a 90-minute, 18-song show, which incorporates pyro, set-changes,

From September 14 to 16, at ACS Productions / Sony Sound Stage in Toronto, guests were invited to meet companies

Conceived and directed by Channing Tatum, Magic Mike Live is an unforgettably fun night of thrilling, 360-degree entertainment based on the hit

Seeing is, as they say, believing. But how do you ‘see’ something that hasn’t yet been built? The answer, for

Using Vivien, international congress, and event production company, MiceMedia delivered on technical requirements for an annual food safety conference attracting
CAST Group of Companies Inc. is the proud maker of BlackTrax, wysiwyg and Vivien – setting the standard for real-time tracking, event planning and previsualization.